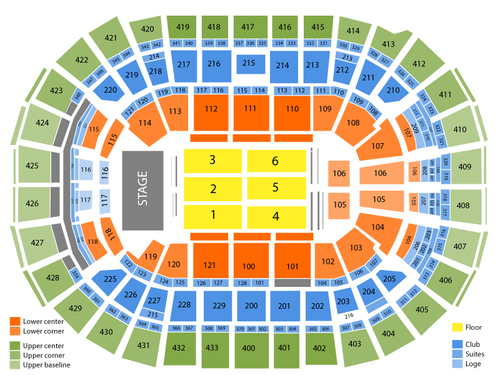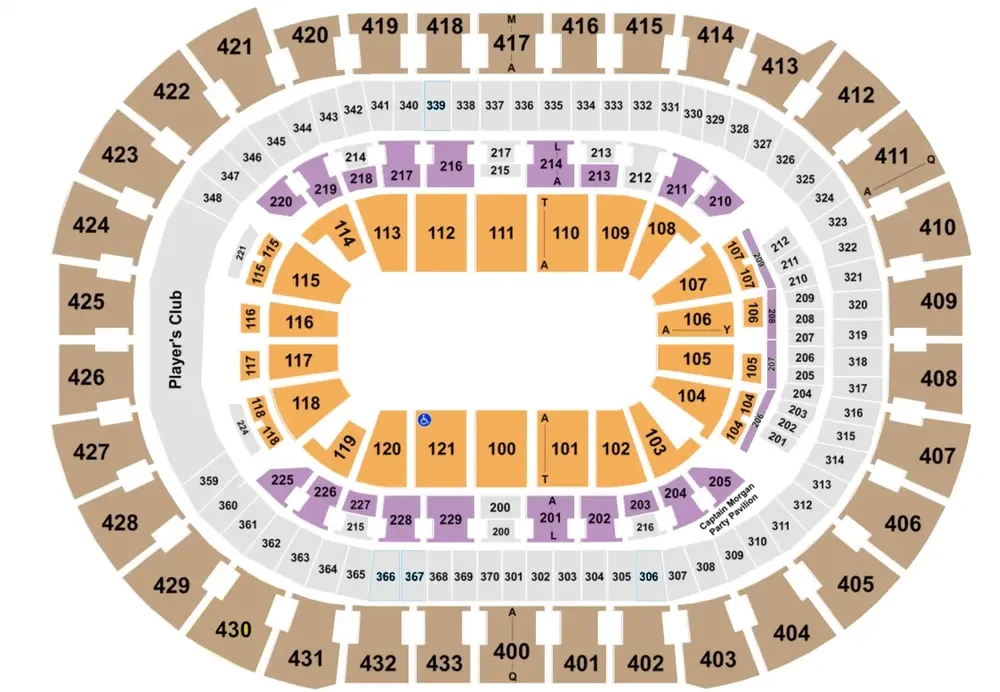Capital One Arena Seating Chart
Concert Seating Map

Sports Seating Map

Seating Capacity
The Capital One Arena, with its capacity of up to 20,000 fans, boasts a seating arrangement designed to offer an exceptional viewing experience for every attendee. Its architecture includes upper and lower levels, with a club/suite level nestled between them.
Seating Options
Whether you’re there for a game, event, or show, you’re guaranteed a great view:
Lower Level
The lower levels provide a close-up view of the action. The seats closest to the glass or the court provide unparalleled views and exclusive access to VIP lounges. Sitting behind the goal or net is a great experience, especially when the home team shoots that way.
Upper Level
For those looking for a premium experience, check availability for front-row or suite access. The upper level is known as the 400 level. Despite its elevation, the 400 level ensures fans don’t miss a beat of the action, thanks to the HD screen and ribbon boards that wrap around the arena. Many fans prefer sitting up high, allowing for a more tactical view of the play.
Floor
Floor seating is available only for certain non sporting events, such as concerts or comedy. The Floor seating allows the closest possible seating to the stage and are often higher priced to other seating options.
Accessible Seating
Accessible seating is available across all levels to accommodate guests’ needs, ensuring everyone enjoys the game comfortably. Please contact the venue directly for more information on accessible seats as these are typically only provided direct from the box office.
